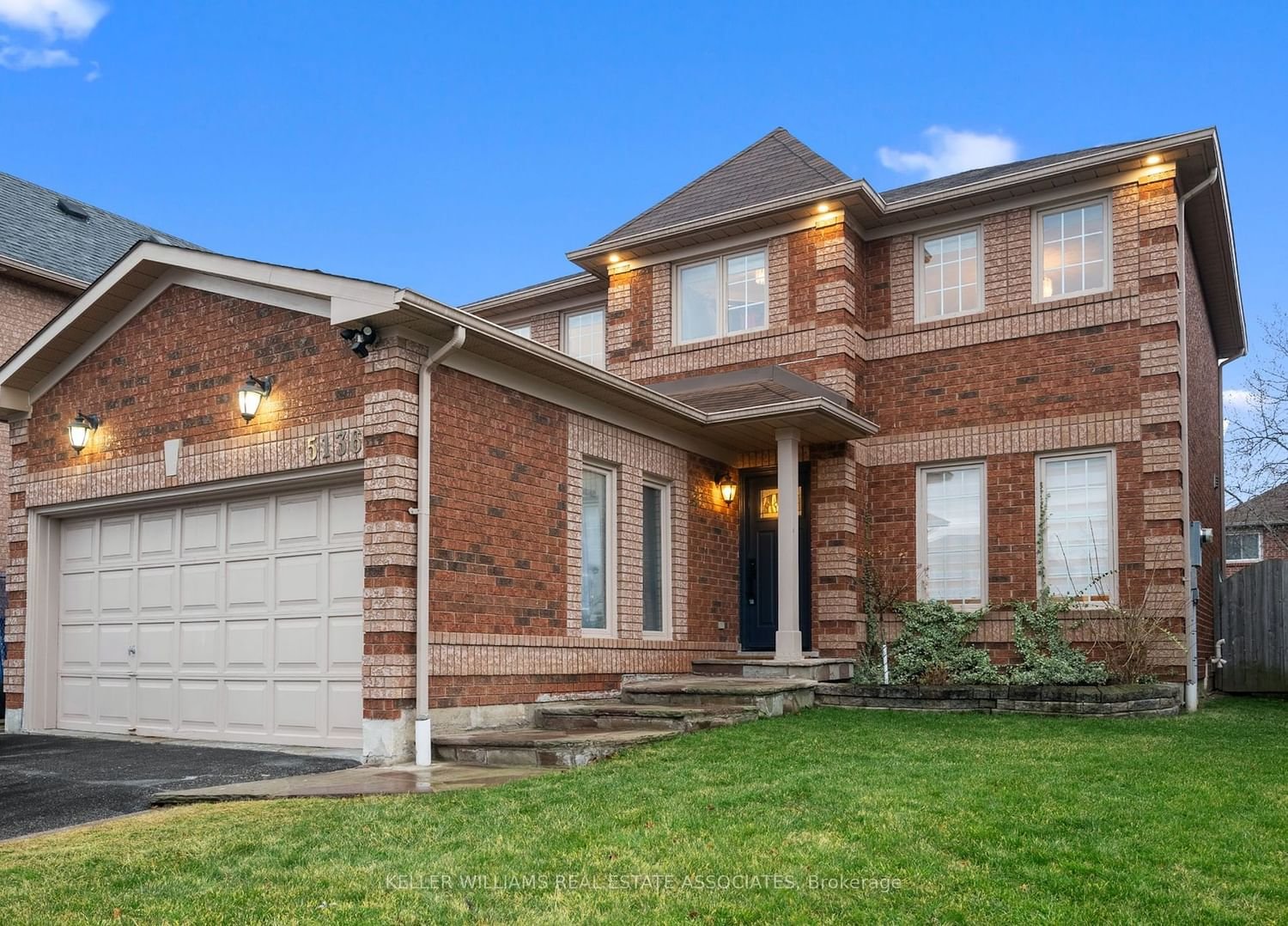$1,379,999
$*,***,***
3-Bed
4-Bath
Listed on 3/7/24
Listed by KELLER WILLIAMS REAL ESTATE ASSOCIATES
Welcome to your dream home! This recently updated detached gem boasts a breathtaking open concept kitchen featuring stainless steel appliances, custom cabinetry, & breakfast bar island, seamlessly flowing into the dining room with access to the deck. With pot lights & large windows throughout, natural light floods the home. Retreat to the primary bedroom with its large walk-in closet & ensuite bathroom with heated flooring. Generously sized bedrooms offer ample space. Downstairs, the finished basement provides extra space & second kitchen, ideal for gatherings or as a separate living area. 2,580 sq.ft. of total living space! Step outside to the large backyard with its private deck, perfect for outdoor entertaining, playing or relaxing. Situated on a safe, quiet street in a prime location with multiple schools within walking distance, Square One Shopping Center, multiple parks, highway 403 & 401 within 10 minutes! This home has it all! Don't miss out - book your showing!
Furnace, Hot Water Tank & A/C all owned!
W8123790
Detached, 2-Storey
7+4
3
4
2
Attached
4
Central Air
Finished
Y
N
Brick
Forced Air
N
$6,153.15 (2023)
110.47x44.32 (Feet)
